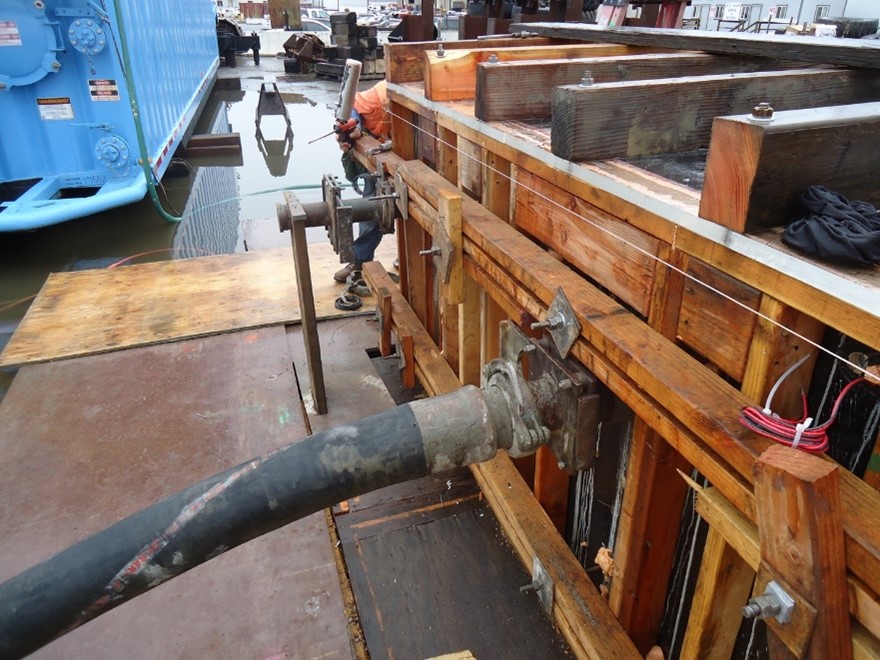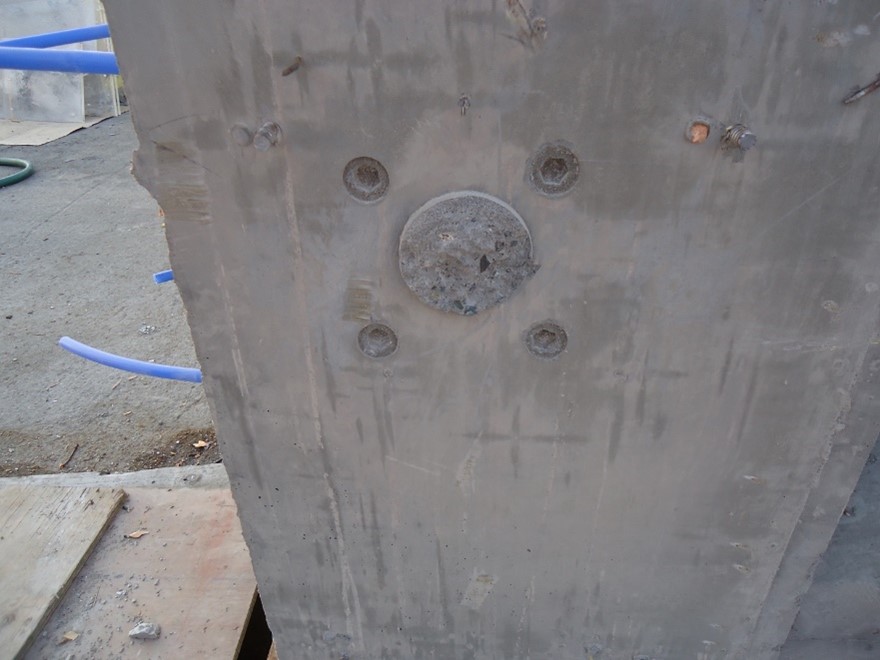Jim Klinger, concrete construction specialist The Voice Newsletter May 2022
1. Hotline question:
"The Owner has asked us to pick up some post-award retrofit scope and attach the base contract concrete structure to an adjacent building. This added scope includes epoxying reinforcing bars drilled overhead into the soffit of an existing concrete roof beam. We have been told there are special requirements for the installation and inspection of such overhead drill/epoxy work. Please advise for estimating and scheduling purposes.”
Hotline answer:
There are indeed special requirements for both the installation and the inspection of anchors installed horizontally or "upwardly inclined" (defined as being installed clockwise from 9 o'clock and 3 o'clock"). Your concrete estimators will definitely need to consider the following excerpts
taken from ACI 318-19, as follows, before pricing this work:
Section 17.2.2 "Adhesive anchors shall be installed in concrete having a minimum age of 21 days at time of anchor installation.”
Section 26.7.2(d) "Post-installed anchors shall be installed by qualified installers.”
Section 26.7.2(e) "Adhesive anchors identified in the construction documents as installed in a horizontal or upwardly inclined orientation to resist sustained tensile loads shall be installed by certified installers.”
Section 26.13.1.6 " The installation inspection of all adhesive anchors shall be performed by a certified inspector.”
Commentary section R26.13.1.6..."installation in an upward position...poses challenges to the installer and requires particular attention to execution quality as well as an enhanced level of oversight. It is required that these anchor installations be inspected by a certified inspector who is continuously present when and where the installations are being performed.”
Since you already have the job, ASCC suggests you arrange a meeting with the engineer to ensure all stakeholders- including project inspectors- understand the scope at hand. In all likelihood the work will have to be installed by someone employed by your company who is an ACI Certified Adhesive Anchor Installer (AAI).
If you do not have an ACI Certified AAI on your payroll, check with your local ACI Chapter for their certification course schedule. There are several parts to the certification, including a closed-book examination and a hands-on performance examination featuring application (injection) of various adhesives into plastic tubes that are then cured, cut open and evaluated for grading purposes.
Link to a short ACI video showcasing the certification process.
Note that there might be adhesive manufacturers who may be able to supply product data that supports use of a product in concrete that is less than 21 days old. There may be engineers who can justify drilling and epoxying bars at seven days with supporting pullout testing. Each project will be different, and each engineer may have pull test or other requirements that could delay installation of subsequent work.
All of these potentially schedule-critical topics are fair game for discussion and should be understood by all stakeholders before any ASCC member is asked to estimate the cost of such work.
______________________________________________________________________________
2. Hotline question:
We are building a ramp in an underground parking garage. We proposed to form the first portion of the ramp from elevation zero to jump-off wall (about two feet high) with scrap lumber. In other words, we would consider this "lost form" or "void form" which would never be stripped out and would always remain under the ramp. Since the space is so small and unusable, we figured no one would care. The structural engineer ok'd our submittal, but the architect blasted us out of the water, saying our submittal stank to high heaven. They insist we use high-density styrofoam, which is expensive. Is the architect correct?
Hotline answer:
This same question crosses our desks here from time to time. We cannot find any mention of any long-term olfactory formwork problems in industry literature other than a brief mention in the ACI/ASCC Contractor's Guide to Quality Concrete Construction. So we have to rely on our own experience over many years in the business. And in this case, the noses know. Your architect is correct.
____________________________________________________________________________
3. Hotline question:
We have been asked to bid a project that includes structural walls that snug up to existing structural slabs. One possible way to build these would be to pump concrete from the bottom up. If we pumped SCC, how would the formwork pressure be calculated?
Hotline answer:
This is a good one for your formwork engineer. In general, the prevailing wisdom in the concrete industry is that no matter what, one always designs for full liquid head, plus the impact load on the formwork imparted by the surge of the pump.
According to ACI 347R-14 Guide to Formwork for Concrete, Section 4.2.2.4, "If concrete is pumped from the base of the form, the form should be designed for full hydrostatic head of concrete plus a minimum allowance of 25 percent for pump surge pressure. Pressures can be as high as the face pressure of the pump piston; thus, pressure should be monitored and controlled so that the design pressure is not exceeded.” The 25 percent minimum allowance for pump surge is consistent with the recommendations made in ACI PRC-237.2-21 Form Pressure Exerted by Self-Consolidating Concrete: Primary Factors and Prediction Models-Report.
In general, pump ports are secured to the wall forms about a foot up from the base of the wall, spaced about 10 feet apart. The ports are fitted with so-called sliding gate "slam" valves, possibly proprietary in nature, and opened and slammed shut with a sledge hammer, hence their name. See photograph below of a full-scale wall mockup featuring slam valves, taken during a concrete placement, and a second photograph showing a typical patch item that remains at each pump port once the wall forms have been stripped.
 |
 |
When using the "pump from below" method, ASCC recommends the SCC mixes be tested at least once in a full-scale wall mockup and trial batched and pumped at least once before that. This is no time to skimp on costs or details. Inside the wall, reinforcing steel, embeds, conduits and so on need to be coordinated and planned well in advance of placement. Plumbing sleeves cannot be located next to pump ports, for example. Reinforcing steel may need to be adjusted to accommodate both the ports and the expected flow of the SCC, especially in walls featuring congested reinforcing steel. ASCC recommends early collaboration between the formwork designer, the reinforcing steel detailer, the concrete contractor and the project LDP when the pump-from-below method is proposed for cast-in-place walls.